Margeaux Metairie - Apartment Living in Metairie, LA
About
Welcome to Margeaux Metairie
2600 Houma Blvd #201 Metairie, LA 70001P: 504-385-1926 TTY: 711
F: 504-455-3573
Office Hours
Monday through Friday: 9:00 AM to 6:00 PM. Saturday: 10:00 AM to 5:00 PM. Sunday: Closed.
Enjoy the Margeaux Metairie lifestyle. Located in the heart of Metairie, you’ll experience the convenience of suburban living, with wonderful parks, shopping, restaurants and entertainment in your immediate surroundings while also having easy access to the city. It’s a quick jaunt to the French Quarter, Marigny, the Central Business District, and the rest of New Orleans’ best areas. Each of our stylish floor plans feature designer finishes, patios, ample closet space, and most have in-unit washers and dryers. With a selection of both flat and townhome style floor plans, our apartments are bright and airy and are offered in two distinct collections, the timeless traditional collection or the modern luxury of our Premier Collection. You will enjoy an array of amenities just outside your door that are designed to enhance your life.
Floor Plans
1 Bedroom Floor Plan
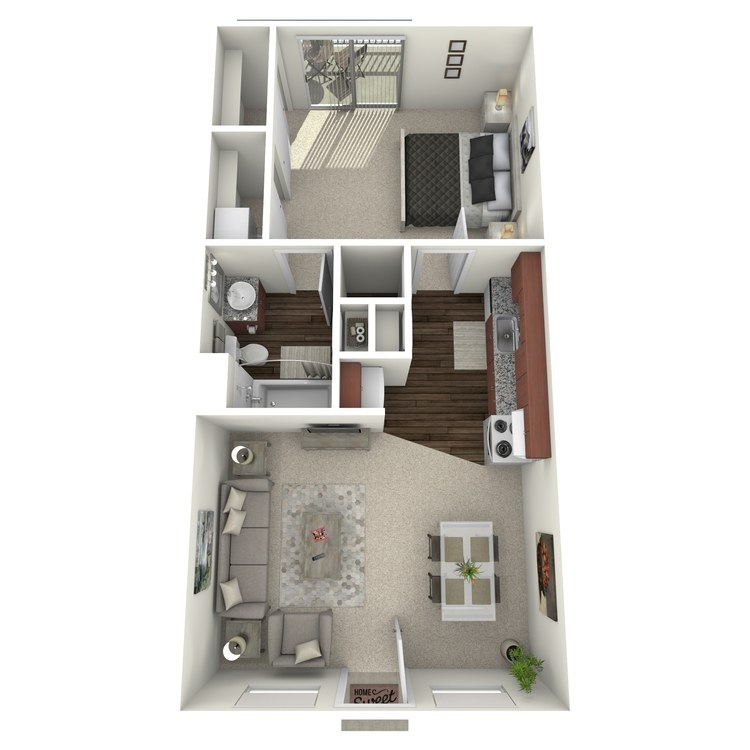
A1
Details
- Beds: 1 Bedroom
- Baths: 1
- Square Feet: 512
- Rent: $1085-$1960
- Deposit: $250
Floor Plan Amenities
- Cherry and White Custom Cabinets
- Sleek Rosa Pearl Granite Countertops
- Luxurious Glass Tile Backsplash
- Stylish Gooseneck Faucets
- Swanky Vessel Sinks
- Modern Designer Ceiling Fans
- Chic Framed Mirrors
- Contemporary Lighting
- Upscale Vinyl Wood Flooring
* In Select Apartment Homes
Floor Plan Photos
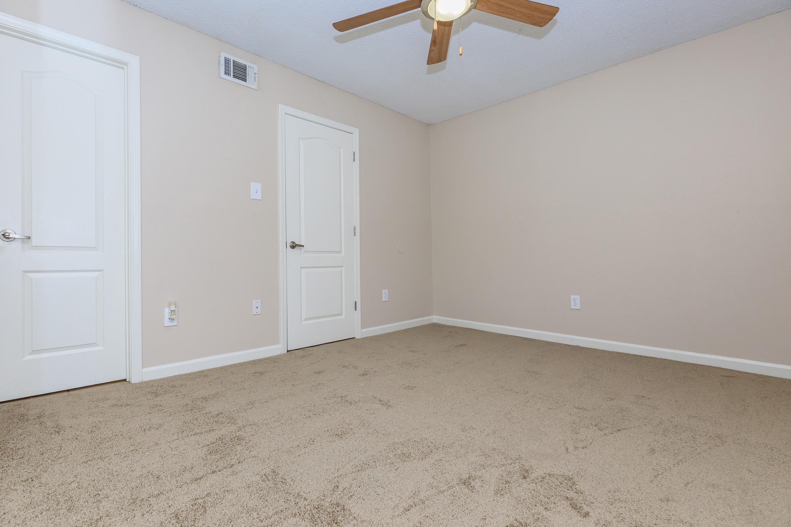
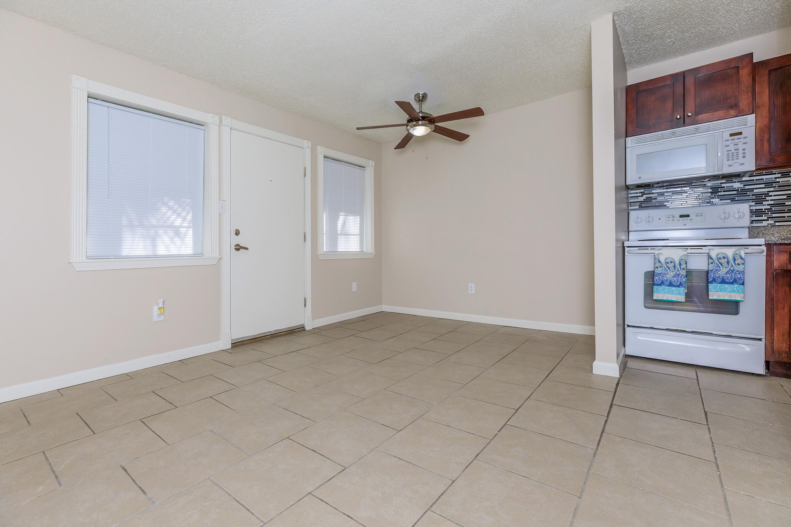
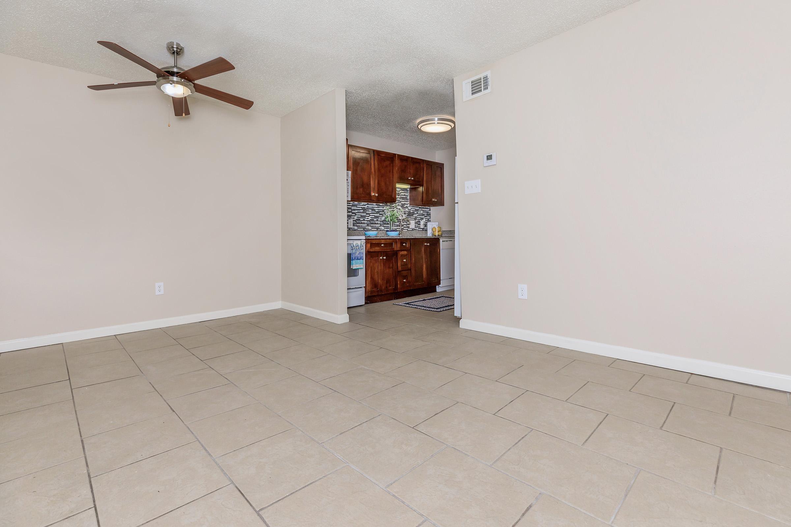
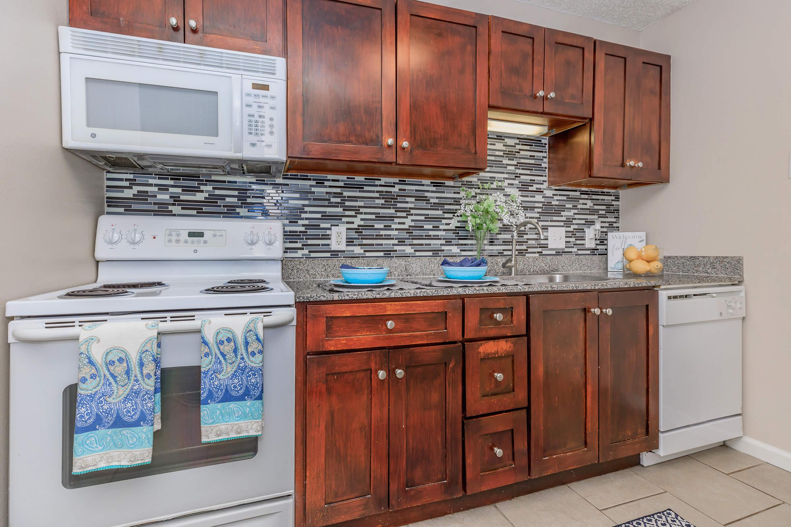
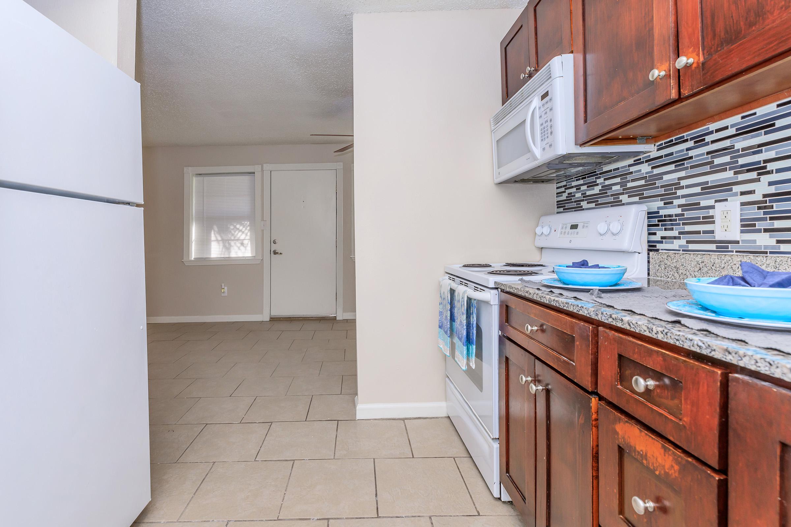
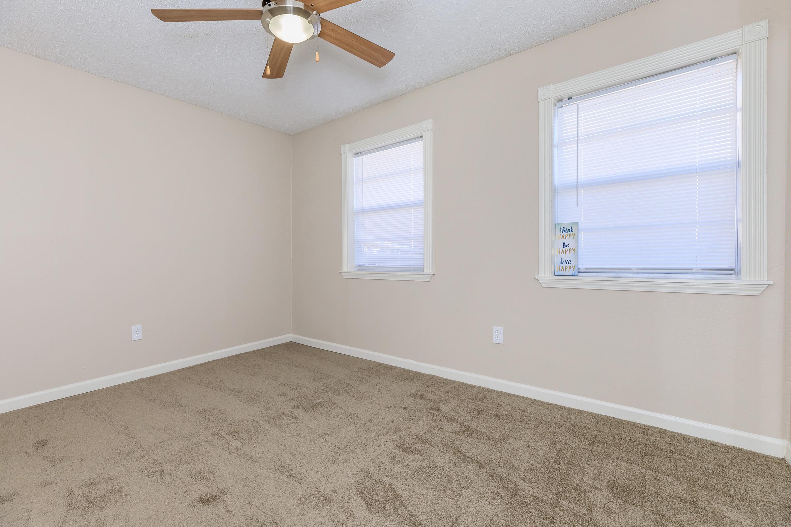
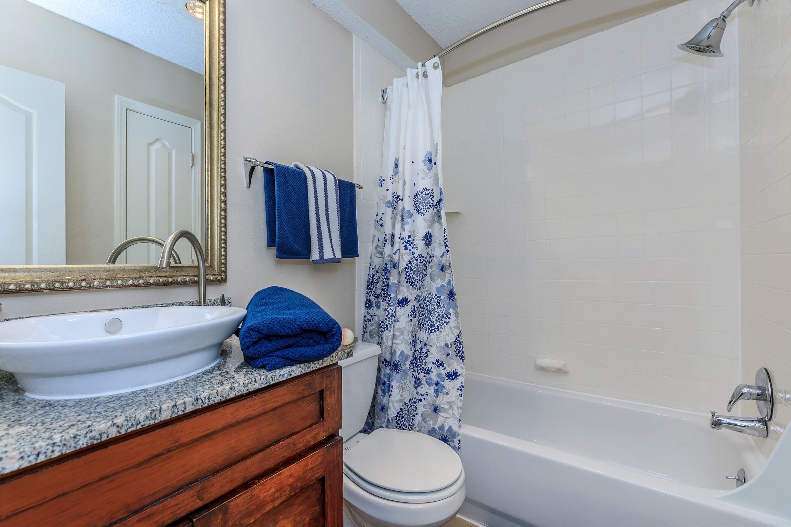
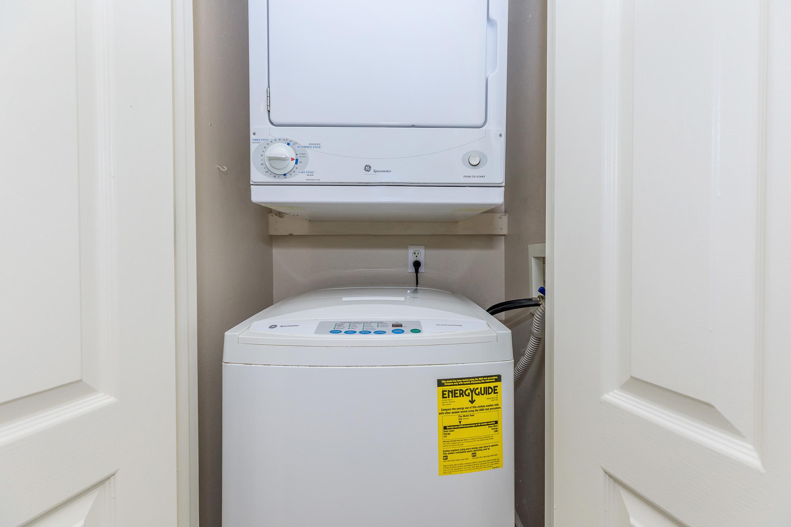
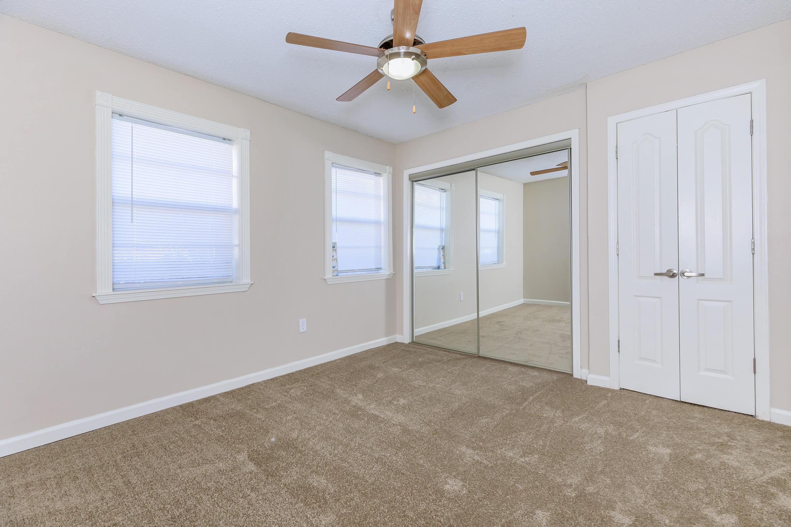
2 Bedroom Floor Plan
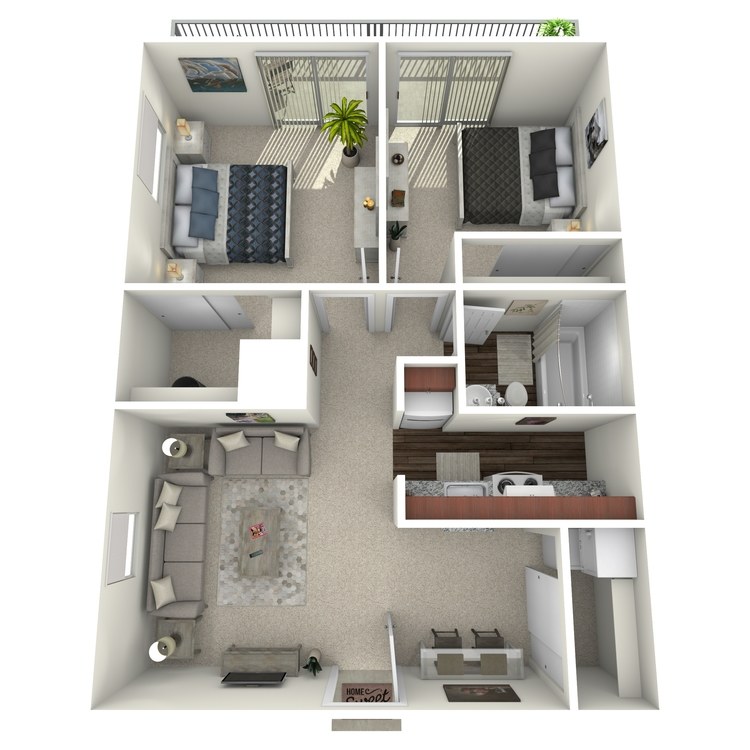
B1
Details
- Beds: 2 Bedrooms
- Baths: 1
- Square Feet: 704
- Rent: $1229-$1908
- Deposit: $300
Floor Plan Amenities
- Cherry and White Custom Cabinets
- Sleek Rosa Pearl Granite Countertops
- Luxurious Glass Tile Backsplash
- Stylish Gooseneck Faucets
- Swanky Vessel Sinks
- Modern Designer Ceiling Fans
- Chic Framed Mirrors
- Contemporary Lighting
- Upscale Vinyl Wood Flooring
* In Select Apartment Homes
Floor Plan Photos
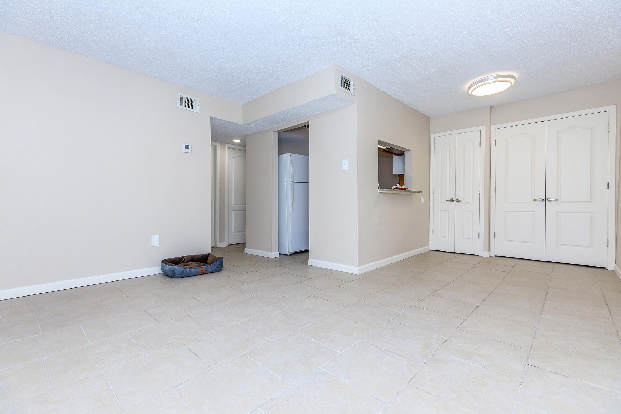
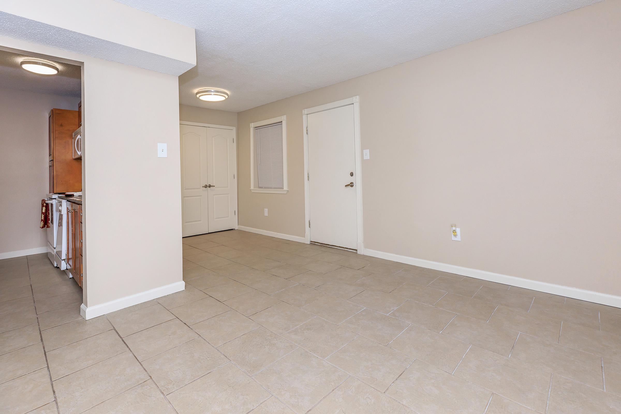
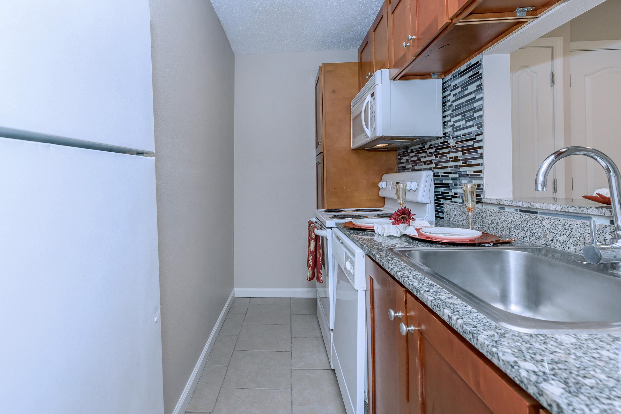
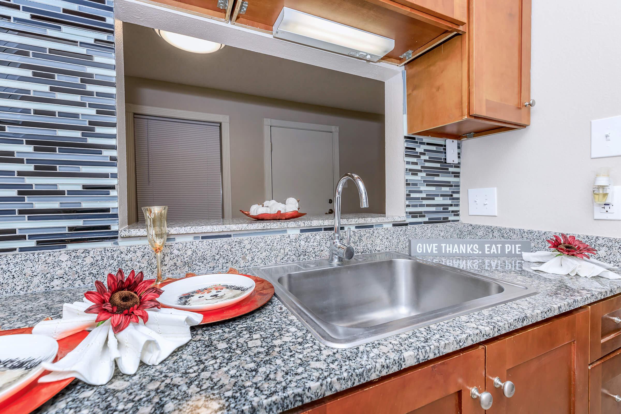
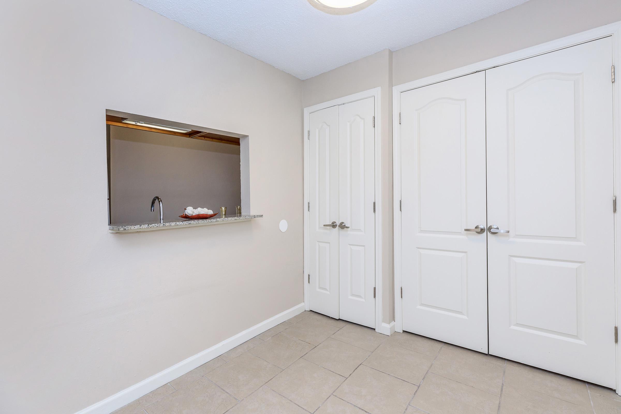
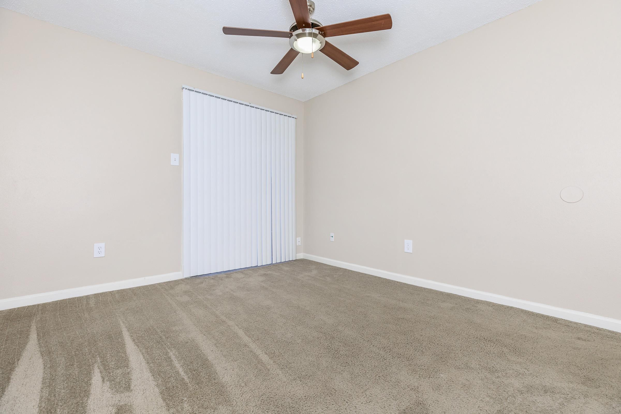
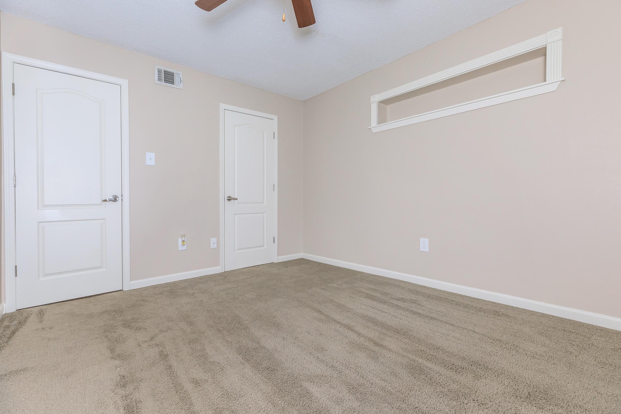
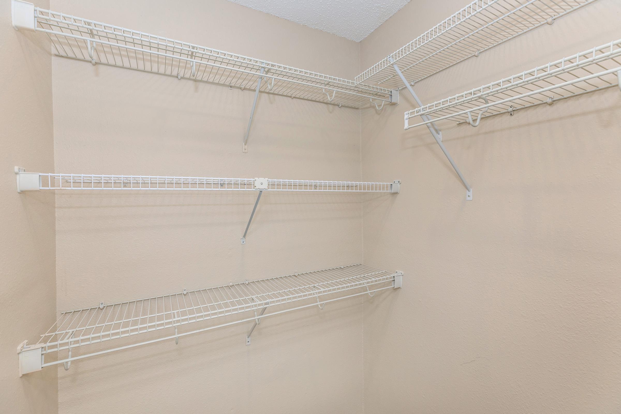
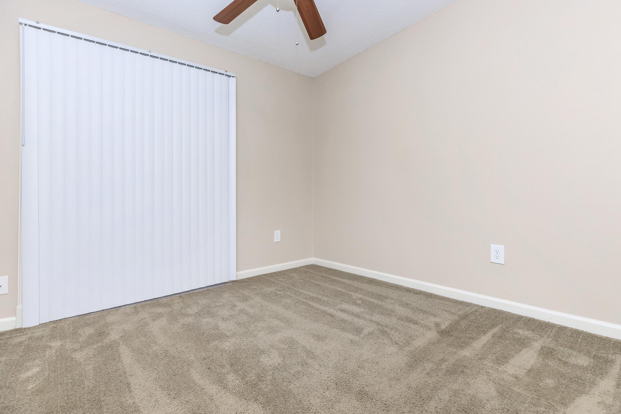
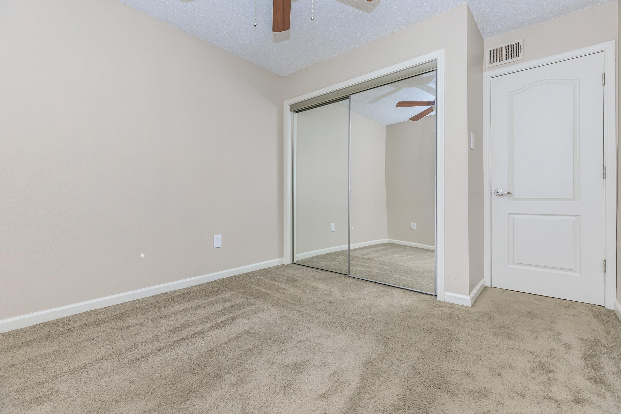
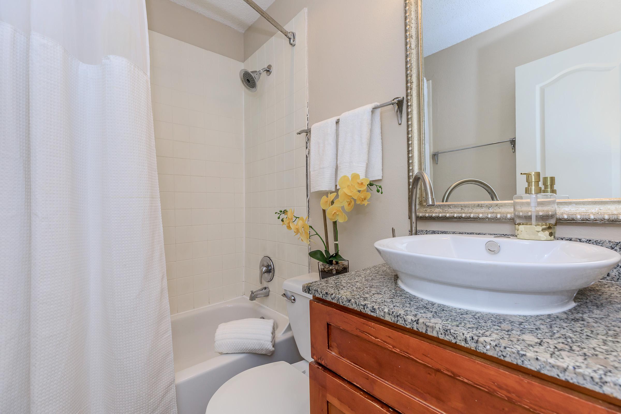
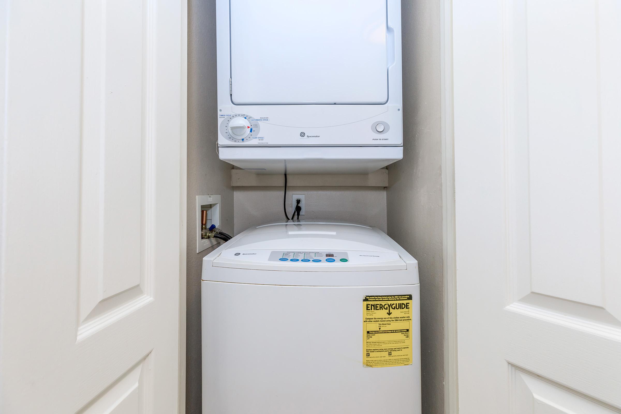
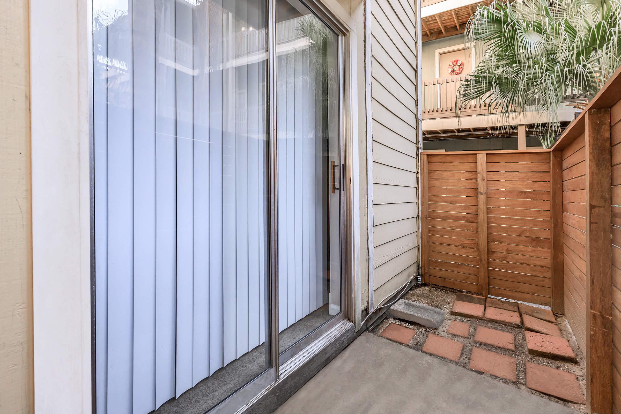
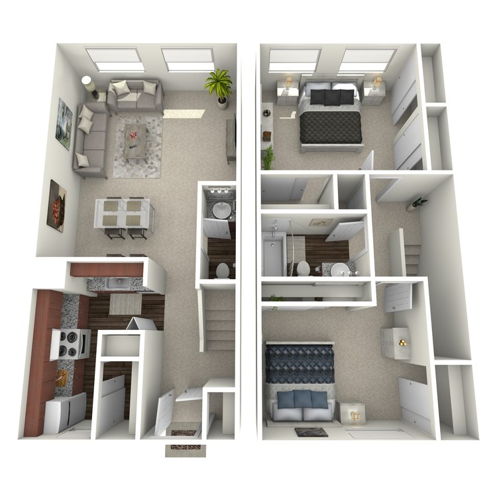
B2
Details
- Beds: 2 Bedrooms
- Baths: 1.5
- Square Feet: 1024
- Rent: $1354-$2225
- Deposit: $300
Floor Plan Amenities
- Cherry and White Custom Cabinets
- Sleek Rosa Pearl Granite Countertops
- Luxurious Glass Tile Backsplash
- Stylish Gooseneck Faucets
- Swanky Vessel Sinks
- Modern Designer Ceiling Fans
- Chic Framed Mirrors
- Contemporary Lighting
- Upscale Vinyl Wood Flooring
* In Select Apartment Homes
Show Unit Location
Select a floor plan or bedroom count to view those units on the overhead view on the site map. If you need assistance finding a unit in a specific location please call us at 504-385-1926 TTY: 711.

Amenities
Explore what your community has to offer
Apartment Features
- Sleek Rosa Pearl Granite Countertops
- Cherry and White Custom Cabinets
- Luxurious Glass Tile Backsplash
- Stylish Gooseneck Faucets
- Swanky Vessel Sinks
- Modern Designer Ceiling Fans
- Chic Framed Mirrors
- Contemporary Lighting
- Upscale Vinyl Wood Flooring*
* In Select Apartment Homes
Community Amenities
- Boutique Pool with Outdoor Soft Seating and Lounges
- 24/7 Fitness Studio
- 24/7 Business Center
- BBQ and Picnic Areas
- Access-controlled Setting
- Cox Quick Connect High Speed Internet
- Laundry Facility
- Pets Welcome (Breed restrictions apply)
Pet Policy
Pets welcome upon approval. Breed restrictions apply. $300 per household non-refundable fee $25 a month pet rent per pet
Photos
Amenities
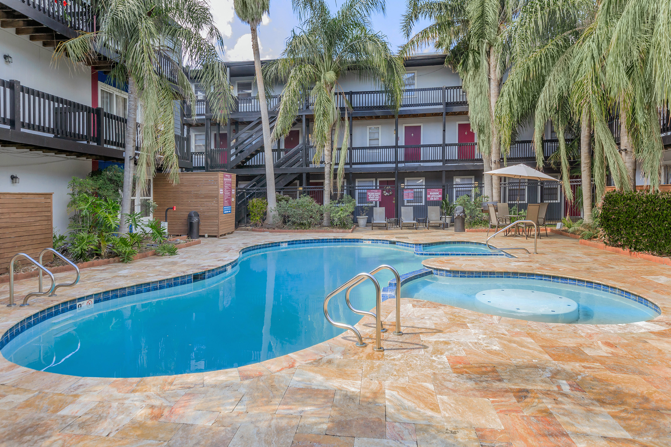
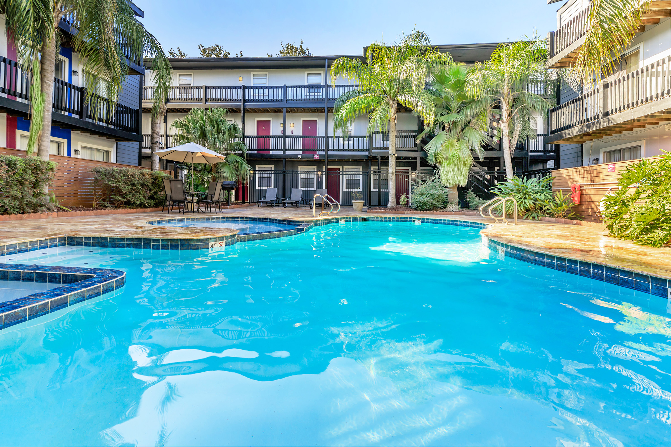
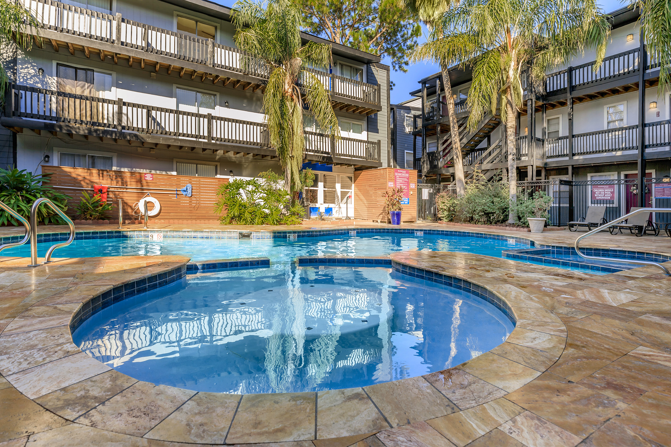
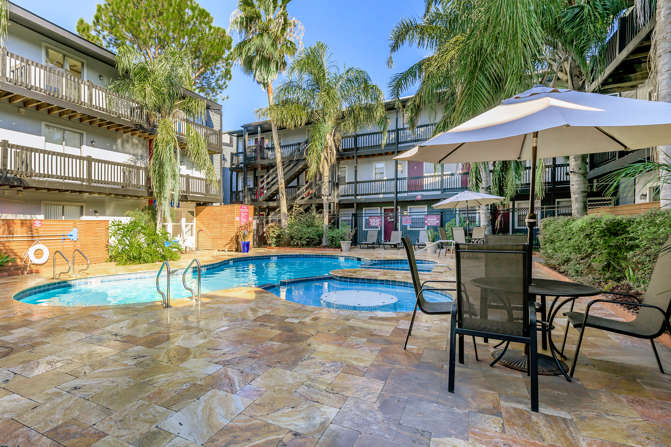
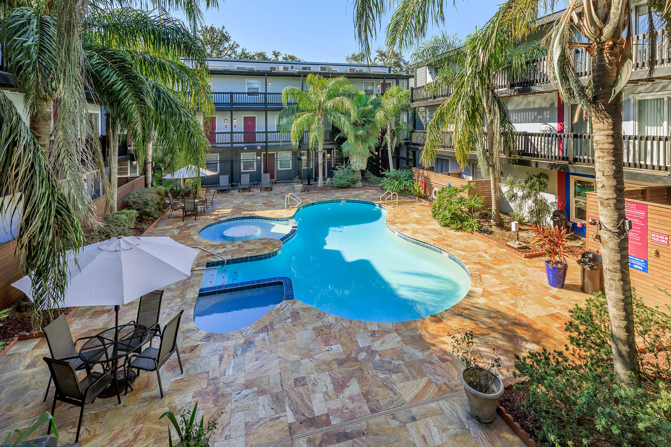
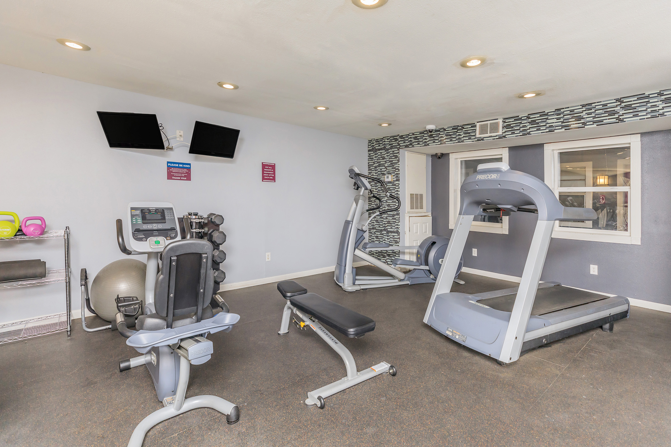
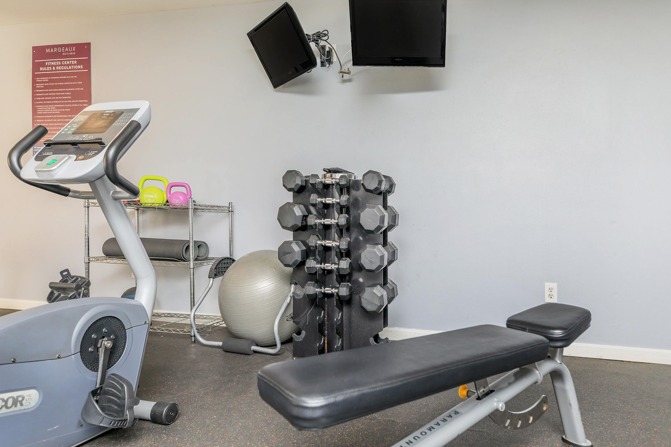
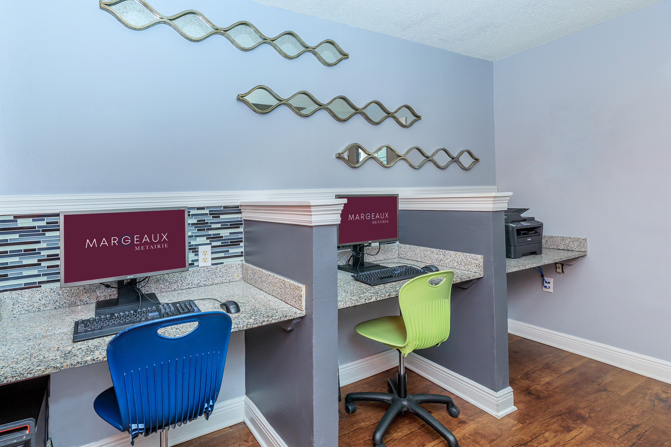
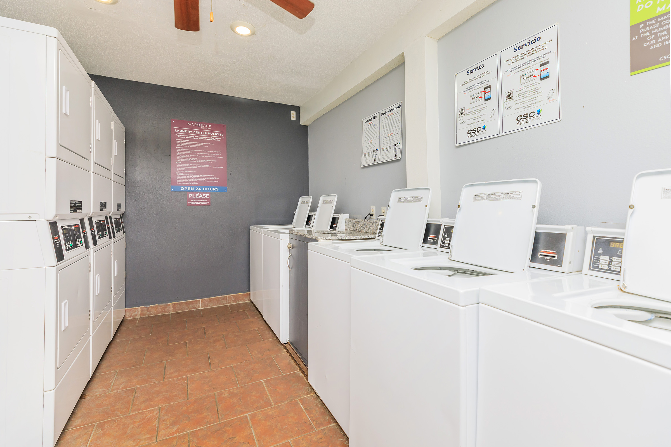
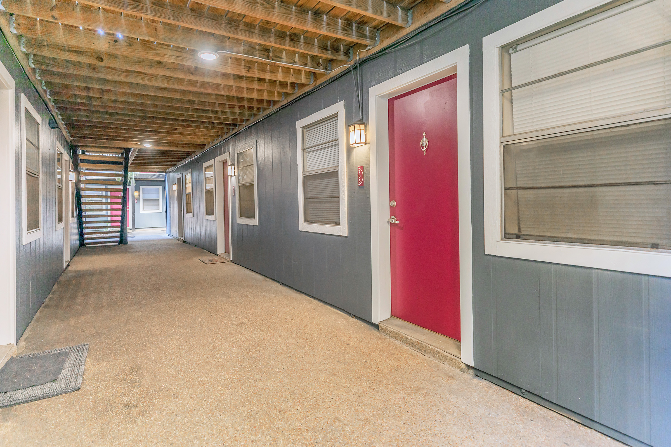
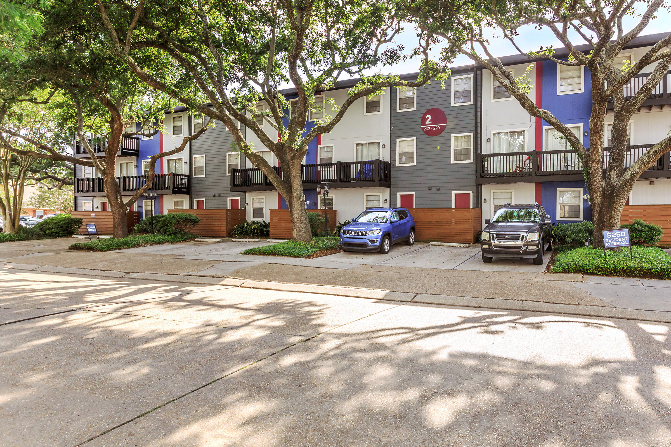
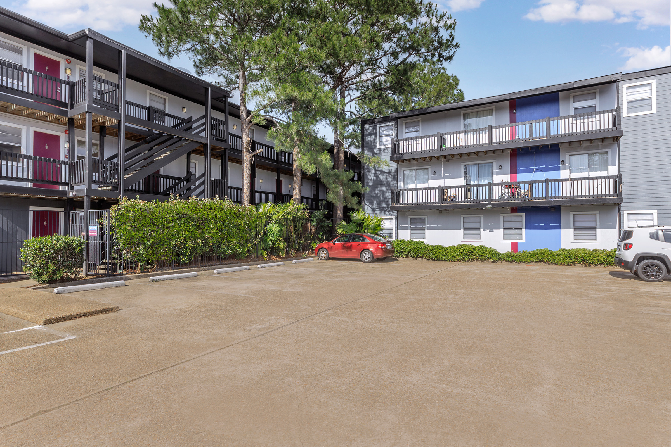
Interiors

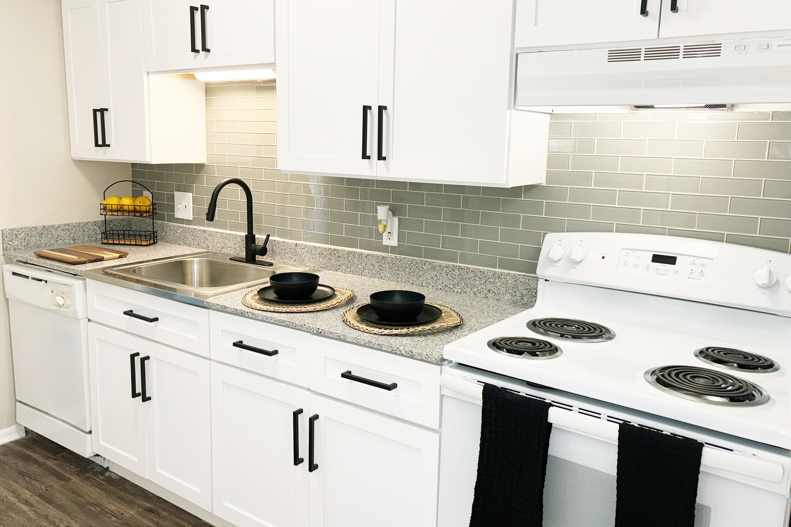

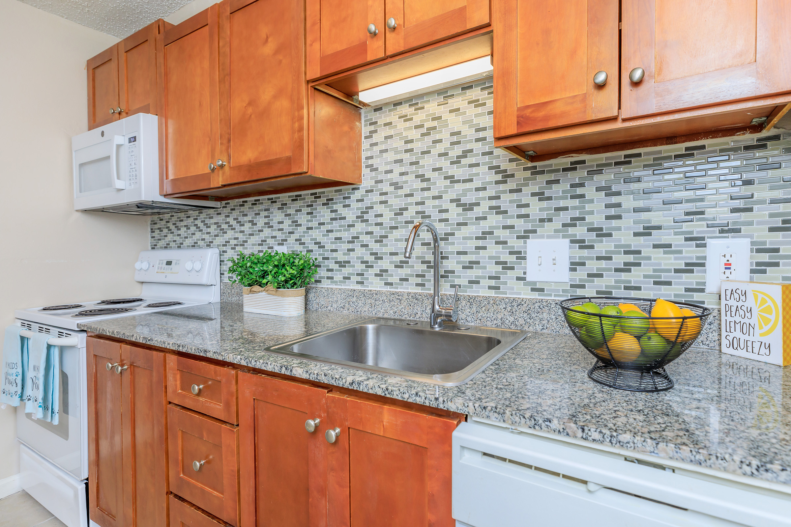
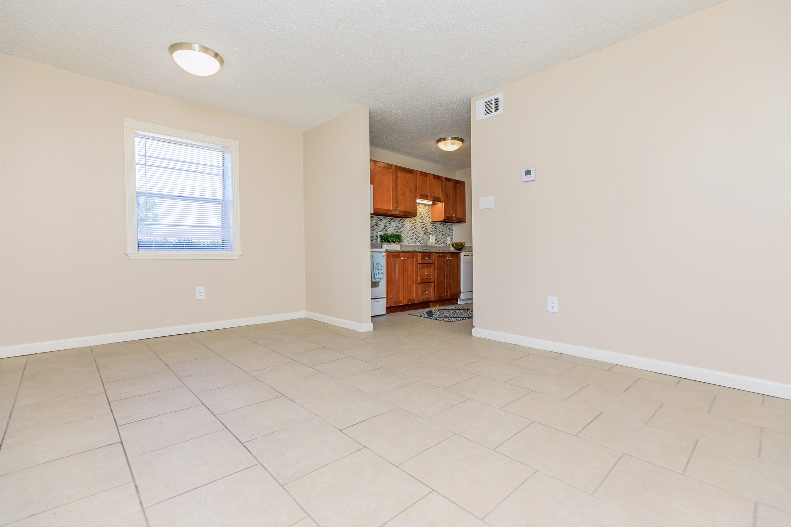
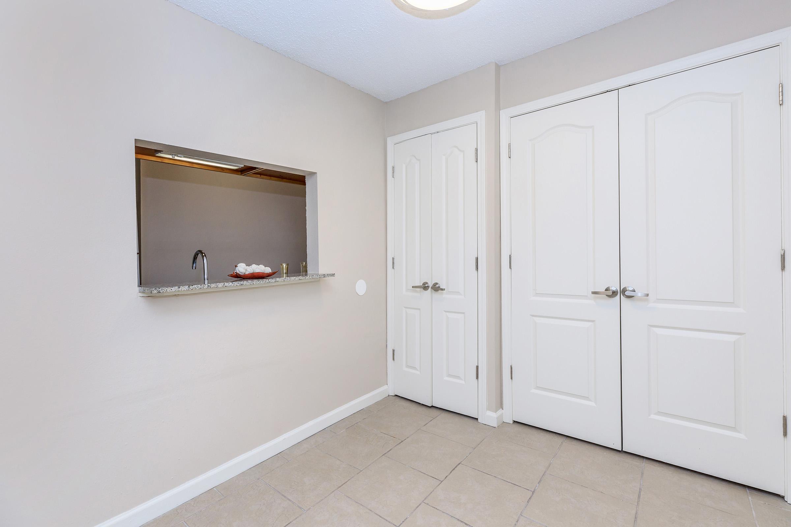
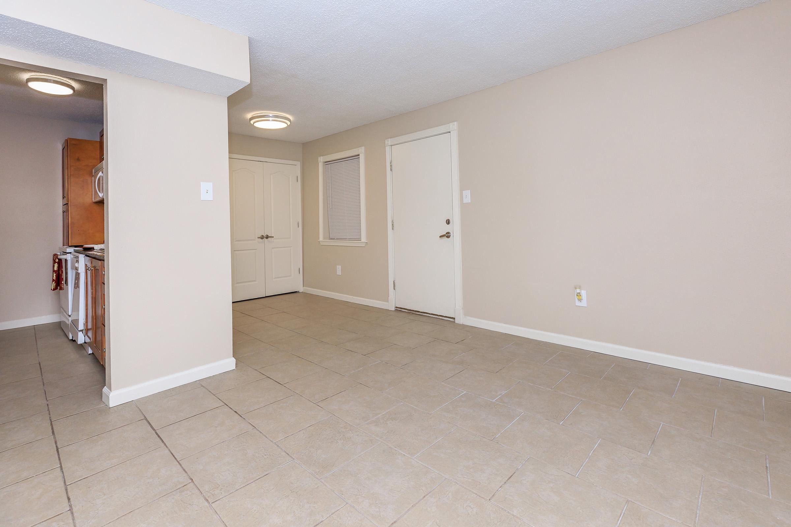
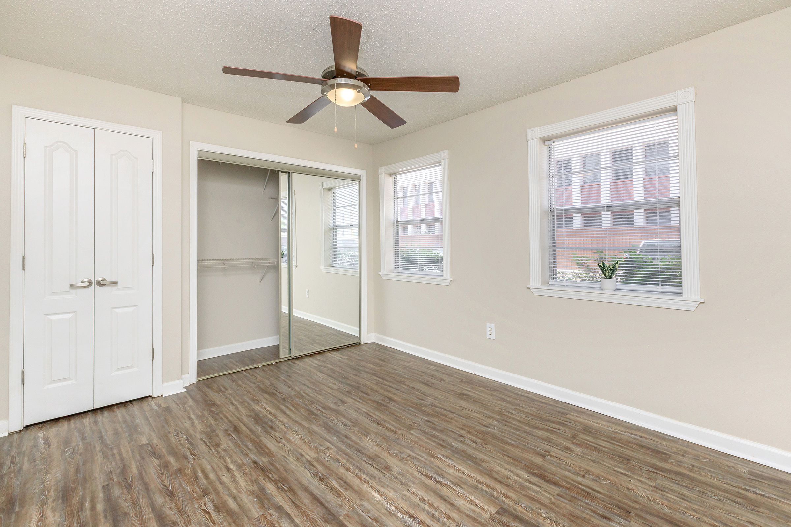
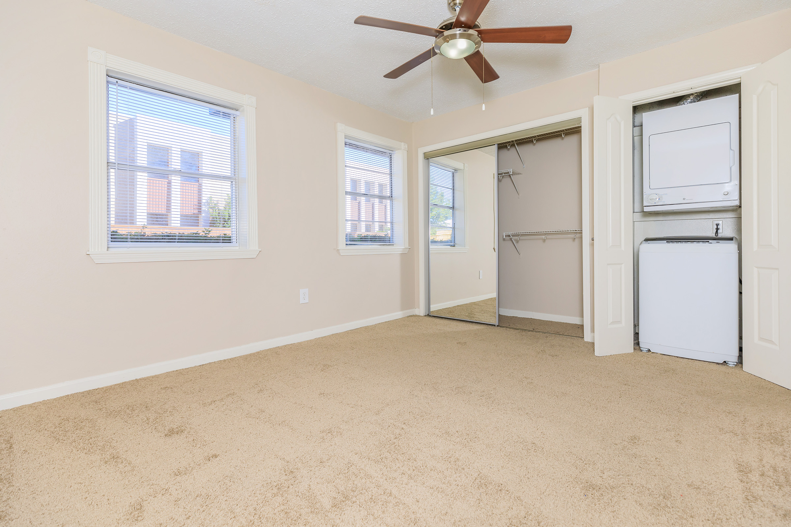
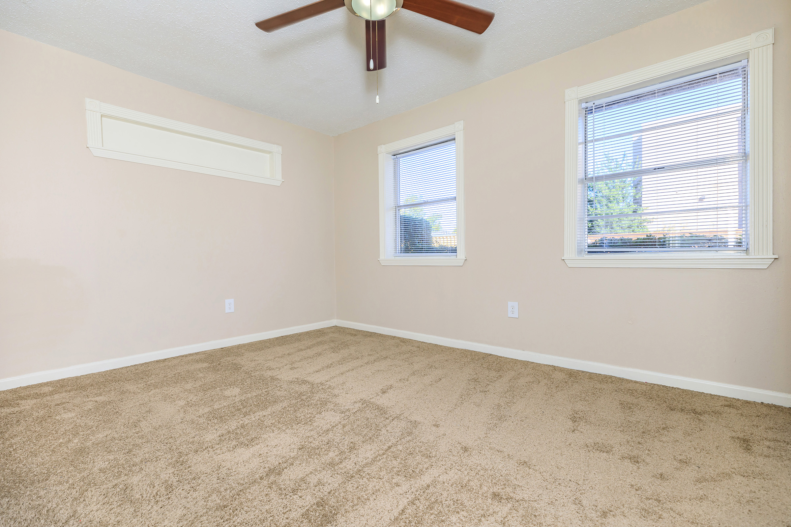

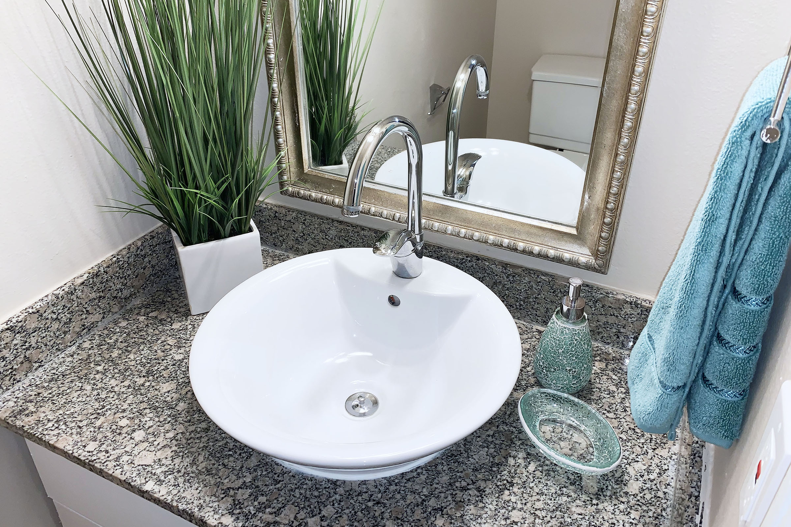
Neighborhood
Points of Interest
Margeaux Metairie
Located 2600 Houma Blvd #201 Metairie, LA 70001Bank
Elementary School
Entertainment
Grocery Store
High School
Hospital
Middle School
Park
Post Office
Restaurant
Shopping
Contact Us
Come in
and say hi
2600 Houma Blvd #201
Metairie,
LA
70001
Phone Number:
504-385-1926
TTY: 711
Fax: 504-455-3573
Office Hours
Monday through Friday: 9:00 AM to 6:00 PM. Saturday: 10:00 AM to 5:00 PM. Sunday: Closed.